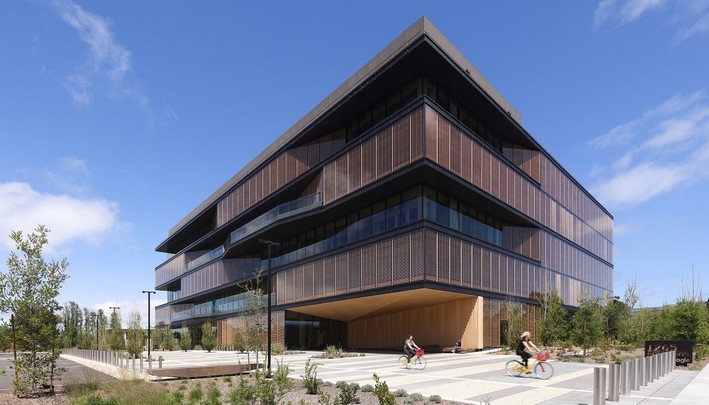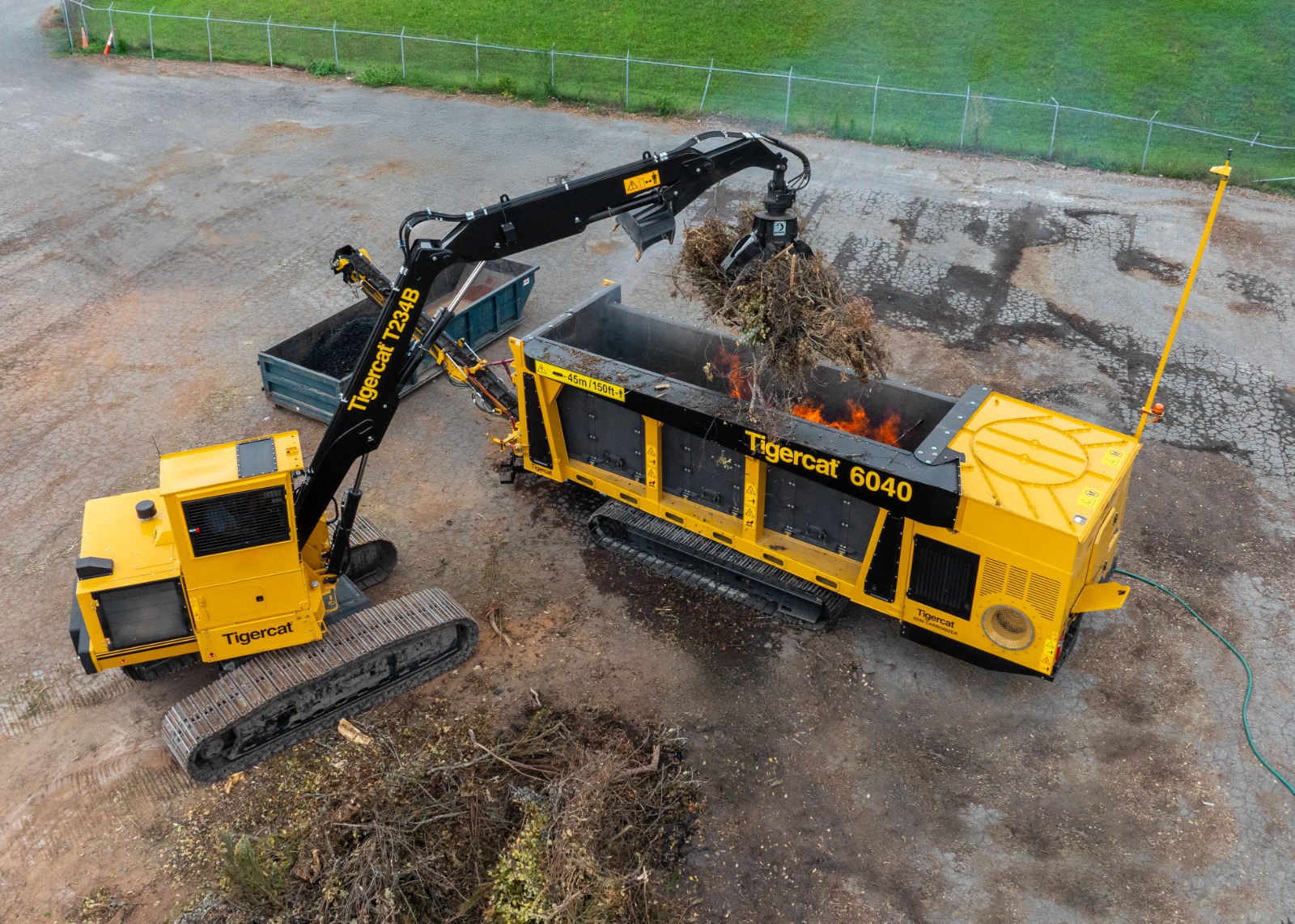Wood is rapidly regaining prominence in the construction sector. It is arguably the best material for projects aiming to reduce environmental impact while ensuring maximum comfort and a renewed connection with nature for occupants. Google shares this view, as evidenced by its new office building in Sunnyvale, California, constructed with FSC-certified spruce wood and designed following biophilic principles.
A thousand employees of the tech giant already work at 1265 Borregas, named after the avenue where the new building stands. The project was designed by Michael Green Architecture (MGA), a Canadian firm specializing in timber and sustainable material construction, and recognized with over 40 international awards.
María Mora, an associate architect at the firm, presented the key aspects of this sustainable construction milestone in Silicon Valley during FSC Spain’s programming at Rebuild—the construction fair recently held at IFEMA.
One of the project’s success factors was the Design and Build method, integrating architectural design and construction phases. "From the outset, the builder, architect, and engineer collaborate with the client, improving efficiency, optimizing design, and reducing project timelines," explains Mora.
The certified wood manufacturer was also involved early, allowing MGA to work with real materials, thicknesses, and piece types from the design phase. Another advantage was maintaining the chain of custody for all wood used in the 16,000-square-meter building, ensured by FSC certification.
The Design and Build method ensures all stakeholders (clients, architects, builders, engineers, manufacturers, etc.) define a roadmap for decision-making. For 1265 Borregas, the focus was user well-being. "The building was designed from the inside out," says Mora.
Showcasing the Wood
This principle aligns with another goal: "expressing the wood externally. Since this is Google’s first timber building, they wanted to celebrate the material visibly and safely," the architect highlights.
The design primarily used cross-laminated timber (CLT)—a concrete-strength but more flexible material—and glued laminated timber (glulam), ideal for curved or long structures.
These materials combine in two-story workspaces and smaller single-story meeting rooms, connected by a central atrium with a skylight for natural light.
Biophilic Design
Natural light and exposed wooden beams and pillars serve a biophilic purpose—reconnecting humans with nature, a concept rooted in our ancestral past.
Biophilia seeks to "bring nature indoors," enhancing comfort and well-being. Mora notes a 10% drop in employee absenteeism, attributing it partly to this approach.
Stephen Kellert, the father of biophilic design, emphasizes light’s role in replicating natural environments for well-being. Studies show natural light boosts health, mood, and productivity.
Automated blinds at 1265 Borregas regulate natural light, balancing worker comfort and avoiding glare or weather-related discomfort.
Exposed wooden beams and columns evoke forests, resonating with humans’ innate biophilia. "Wood itself has a biophilic component," Mora states.
Native shrubs like California sagebrush and common milkweed surround the building, blending it into the landscape and attracting pollinators.
Carbon Footprint
Forests’ carbon sequestration makes sustainably sourced wood an eco-friendly choice. MGA’s life-cycle analysis shows 1265 Borregas reduces carbon emissions by 96% compared to a steel equivalent.
Solar panels, radiant floor heating, and wooden climate blinds further cut emissions. The building holds LEED Platinum certification for sustainability and energy efficiency.
Mora highlights Google’s leadership in inspiring other companies to embrace timber construction: "Google’s choice of wood, despite all options, sends a powerful message."
Source:
El Asombrario{{TEXT_24}}







Comments (0)
No comments yet. Be the first to comment!
Leave a comment